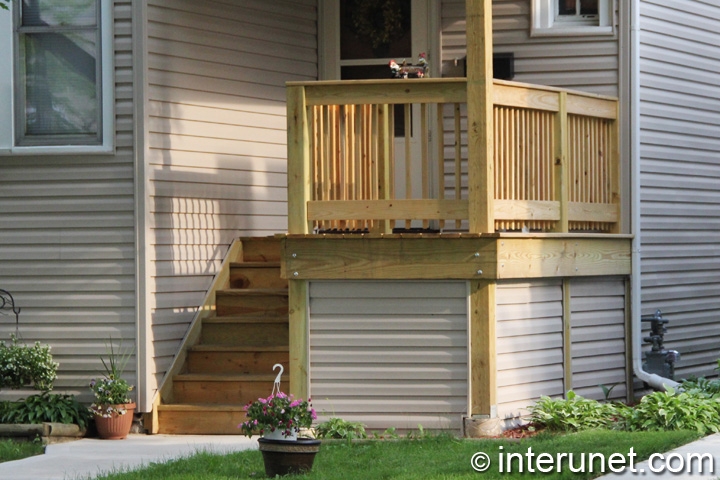 Small front porch
Small front porch
Easy to make, small front porch built on wood posts. Under porch space closed with vinyl siding. Standard stairs made with pressure-treated wood.
Building simple 7’ x 8’ wood porch on already cured concrete foundation is normally one day project if hire professional home exterior remodeling contractor. Do it yourselfers might spend 2 – 3 days for installing posts, joists, decking, railing and building stairs.

